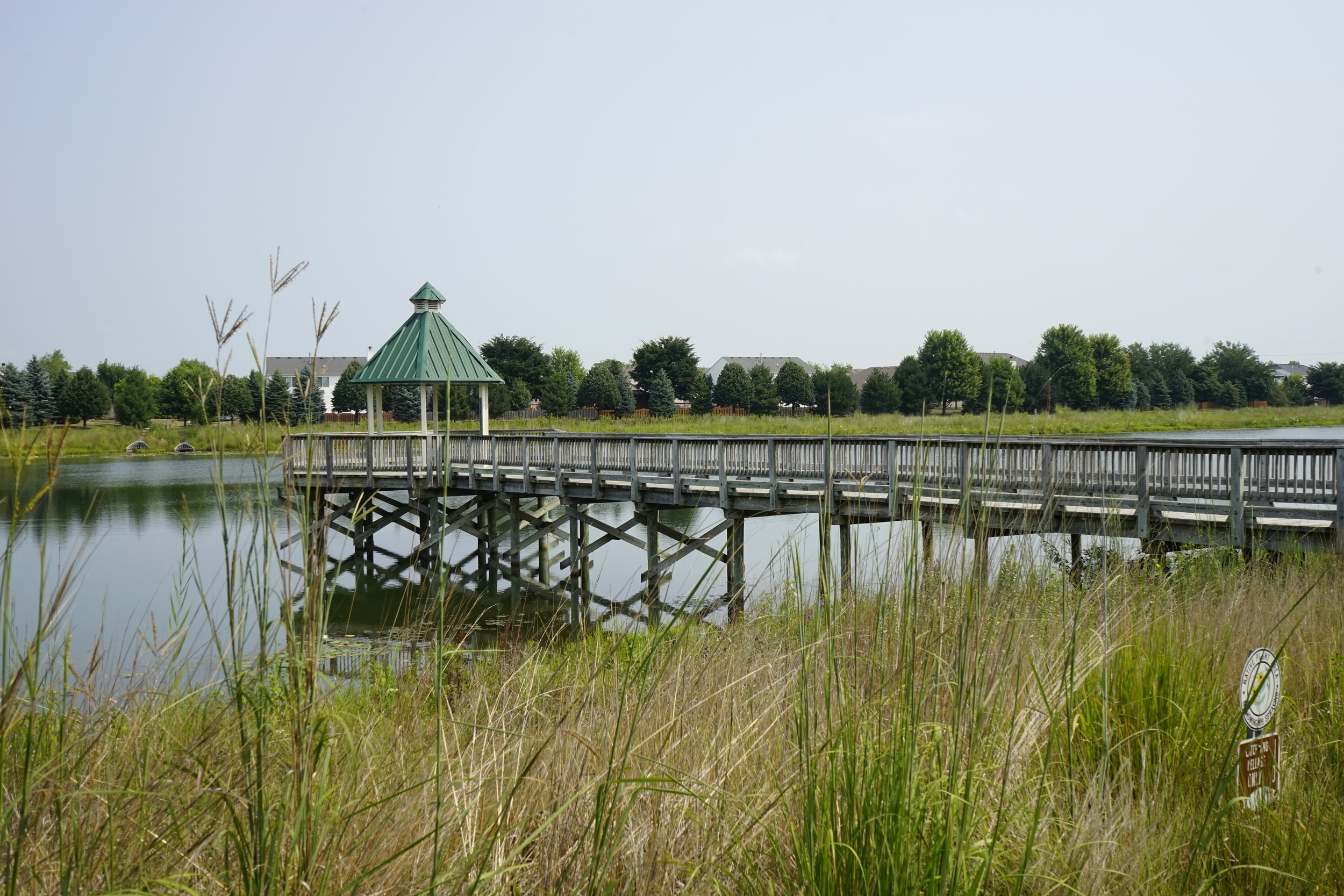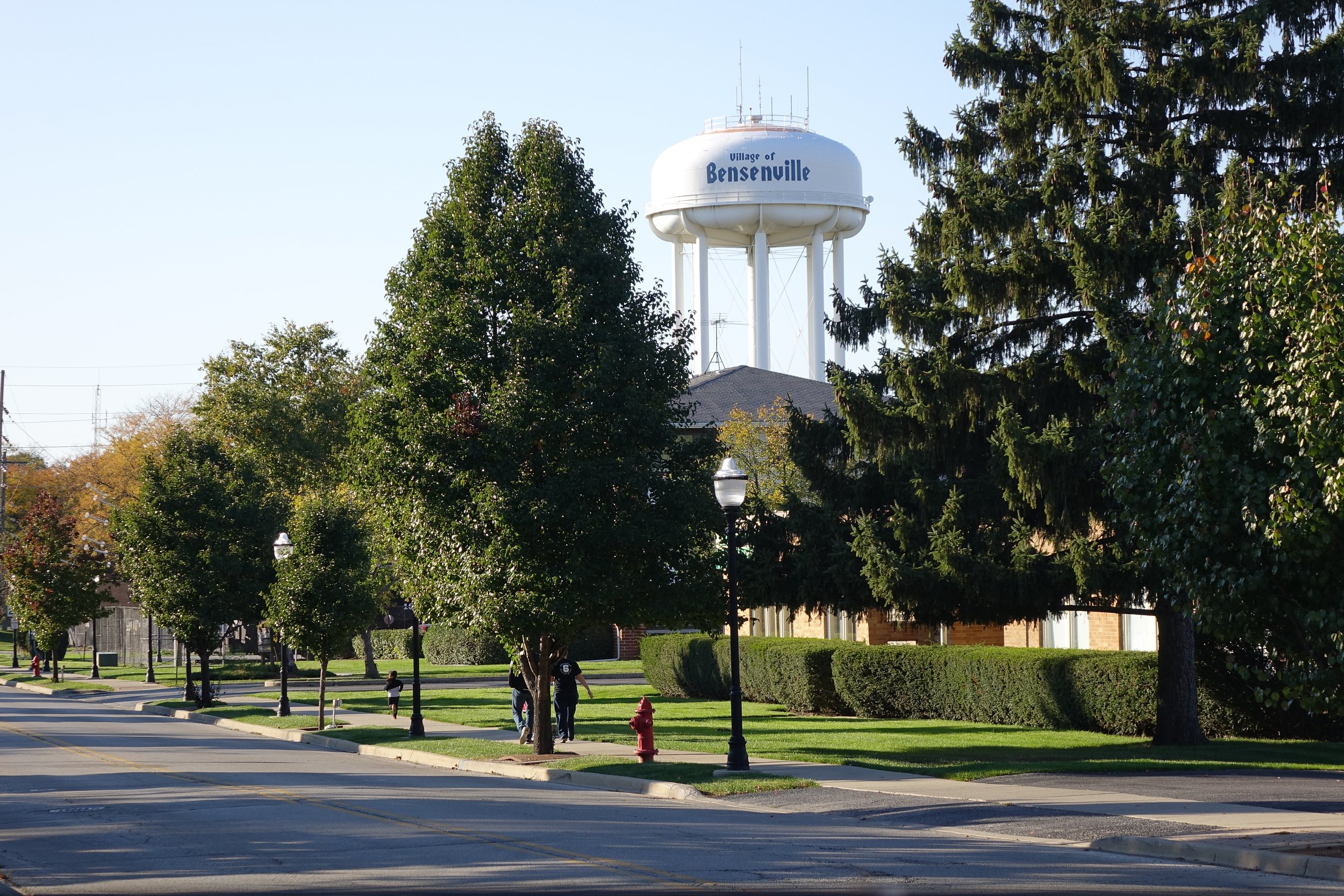Featured Projects
Ordinances
Our ordinances are designed with the user in mind, so that they can be easily understood by residents, developers, staff, and local officials. They are written in simple, straightforward language that is legally defensible without being mired in legal jargon, and we incorporate design and illustration to help communicate complex regulations. Robust community outreach and engagement is integral to these projects along every step of the way.
Elburn, IL:
Zoning Ordinance
-
When Elburn’s leaders are evaluating land use and community development decisions their mantra is better, not just bigger. Sightline worked with Elburn to create a new zoning ordinance that implements this vision. The Village had not comprehensively revised its zoning regulations since 1993. The community wanted to ensure that new development implemented its updated comprehensive planning and transportation goals. A major part of this effort is Elburn’s new Downtown zoning district, which will enhance the historic character of Main Street and forge connections to the Elburn Metra Station.
With development pressure building, the Village was committed to completing the project in under a year. Sightline was able to provide Elburn with a new zoning ordinance in 10 months. In addition, the firm provided a comprehensive review of the Village’s subdivision ordinance, sign ordinance, and comprehensive plan based on the updated zoning standards.
Wheaton, IL:
Roosevelt Road Corridor Zoning Ordinance
-
The Roosevelt Road Corridor Zoning Ordinance seeks to ensure the long-term vitality of one of Wheaton’s major thoroughfares. Sightline worked with the City to establish new zoning regulations that address land use, a shifting development market, and the overall design of the corridor.
Within the corridor there is a significant change in land use intensity from east to west. The key to the new Ordinance was a subdistrict-based approach that directs higher intensity development to the east and lower intensity development to the west.
Each subdistrict includes specific requirements regarding land use, bulk, yard, and building design. Regulations are tailored to each subdistrict so new development is appropriately buffered from adjacent residential neighborhoods. The design requirements ensure that new development enhances the character of the corridor through standards for building materials, facades, and windows.
Oswego, IL:
Unified Development Ordinance
-
Oswego is one of the fastest growing communities in Illinois, but its zoning and subdivision regulations had not kept pace with the rate of growth. The old ordinances had become outdated to the point that many development applications were approved through the planned unit development process.
The new UDO facilitates more by-right development to provide consistent development outcomes. Single-family residential districts will allow duplexes, townhomes, and accessory dwelling units to provide greater housing choice.
The UDO also includes Oswego’s first ever downtown zoning district to balance the historic character of existing development, recent residential growth, and proximity to the Fox River. In addition, the UDO right sizes minimum parking requirements and includes maximum parking requirements so parking areas do not take up valuable land for development.
Montgomery, IL:
Unified Development Ordinance
-
Located about 40 miles west of Chicago along the banks of the Fox River, Montgomery has grown significantly over the last several decades. The new UDO helps the Village manage growth in a way that supports walkable neighborhoods while preserving nearby agricultural and environmental resources.
Single-family residential districts will allow duplexes, townhomes, and accessory dwelling units to provide greater housing choice. Revised subdivision regulations in residential areas encourage more walkable blocks, complete streets that require bicycle facilities and sidewalks, and conservation/cluster design that preserves natural resources.
South Elgin, IL:
Unified Development Ordinance
-
Nestled along a crook of the Fox River, South Elgin is a community that seeks to improve connectivity, provide for a greater range of housing options, and protect the Village’s natural resources.
The UDO facilitates community-wide connectivity through a variety of regulations, including new standards for sidewalks, bicycles lanes, and parking lot pedestrian walkways, all with an emphasis on safe travel for all users. Compact housing types are facilitated by revisions to the Village’s single-family bulk regulations by allowing smaller homes on smaller lots with narrower yards and setbacks.
The UDO protects South Elgin’s natural resources through a new floodplain overlay district as well as integrated landscape, parking lot, and street design standards that help manage stormwater onsite.
Bensenville, IL:
Zoning Ordinance
-
Due to its proximity to O’Hare International Airport and several major transportation corridors, Bensenville has a dynamic mix of commercial, manufacturing, and residential land uses. The updated Zoning Ordinance supports economic development and greater housing choice by addressing outdated zoning districts and land uses.
The Ordinance also facilitates the transit-oriented nature of Downtown Bensenville with more dense housing types, pedestrian-friendly signs, and the removal of off-street parking requirements. The outreach process embraced residents old and new with hands-on workshops and Spanish-language meetings that helped highlight the connections between recent land use plans and proposed zoning standards.
Park Forest, IL:
Unified Development Ordinance
-
Located approximately 30 miles south of Chicago, Park Forest is one of the first post-war master planned communities in the nation. The impetus for the UDO was the need to facilitate the Village’s recently adopted Sustainability Plan.
The UDO includes a wide array of sustainable land uses, including renewable energy and urban agriculture. Revised landscape standards require species native to the region, support the growth of the tree canopy on both rights-of-ways and on redevelopment sites, promote water conservation, and include tree replacement standards. Permeable paving standards in off-street parking lots reduce the heat island effect and manage stormwater on-site.
Berywn, IL:
Zoning Ordinance
-
The City of Berwyn is a historic community less than a mile from the western edge of Chicago. Berwyn is a diverse community renowned for its arts community, dining options, and its incredible concentration of historic bungalows. Despite the city’s vitality, its zoning ordinance was outdated and had become an ineffective tool when it came to economic development and preserving community character.
The completely revamped Zoning Ordinance incorporated more flexible land use categories in commercial corridors as well as commercial district design requirements to ensure that new development preserved and enhanced the look and feel of the community.
In order to ensure that bungalows evolved with the community, the Zoning Ordinance includes standards for second story additions that allow for an increase in development area while requiring that additions retain historic dormers, building materials, and rooflines.
Plans
Comprehensive plans and neighborhood plans create a long-term vision for future land use within a community. In addition to land use issues, comprehensive plans focus on transportation, housing, economic development, the environment, and a host of other issues. Robust community outreach and engagement is integral to these projects along every step of the way.
North Chicago, IL:
Comprehensive Plan
-
For decades, North Chicago’s land use has been anchored by five major institutions: Naval Station Great Lakes, the Lovell Federal Health Care Center, Rosalind Franklin University, AbbVie, and Abbott Laboratories.
While each of these institutions bring numerous employees and visitors to the City each year, North Chicago has struggled to capitalize on this traffic. The City’s Comprehensive Plan seeks to build toward the future by focusing redevelopment efforts on a handful of key sites in the community to attract both residents and visitors.
The plan identifies ways to foster relationships between residents, institutions, the local business community, and key stakeholders to support Plan recommendations and facilitate implementation efforts.
Cook County, IL: Maine-Northfield
Township Unincorporated Area Plan
-
Maine and Northfield Townships are located in northwest Cook County. The planning area is one of the most diverse communities in the Chicago region, with a population of nearly 40,000 people from all over the globe.
Due to its unincorporated status, the area faces unusual obstacles in terms of stormwater management, infrastructure improvements, and connections between residents and local institutions. The Plan addresses these issues by highlighting ways to enhance residential development, invest in active transportation, and deploy neighborhood funds for incremental improvements. It also investigates the costs and benefits of annexing these unincorporated areas into nearby municipalities.
Public outreach for this project was incredible with workshops and materials that reflected the community in Spanish, Polish, Hindi, and Malayalam.
Additional Projects
Alsip, IL: Zoning Analysis and Recommendations
Baltimore, MD: Zoning Ordinance
Buffalo, NY: Green Code
Carol Stream, IL: Unified Development Ordinance: Planning liaison to consultant team.
Chicago Ridge, IL: Comprehensive Plan Amendment
Chicago, IL with Far South CDC: Roseland Medical District Existing Conditions Report
Chicago, IL: Eligibility Study for 107th/Halsted Tax Increment Financing (TIF) District
Elburn, IL: Ongoing Planning Services Consultant
Elburn, IL: Zoning Ordinance
Elmwood Park, IL: Zoning Analysis and Recommendations
Harvard, IL: Unified Development Ordinance: Planning liaison to consultant team.
La Grange, IL: Special Events Ordinance Analysis
La Grange Park, IL: Zoning Ordinance
Lemont, IL: Development regulations system: Planning liaison to consultant team.
Lincolnshire, IL: Sign Ordinance
Maywood, IL: Zoning Ordinance
Mundelein, IL: Zoning Ordinance
New Orleans, LA: Comprehensive Zoning Ordinance
Norridge, IL: Zoning Analysis and Recommendations
North Aurora, IL: Zoning Ordinance
Richton Park, IL: Zoning Ordinance: Planning liaison to consultant team.
Rockford, IL: Choice Neighborhoods Plan
Sugar Grove, IL: Comprehensive Plan: Planning liaison to consultant team.
Summit, IL: Zoning Ordinance: Planning liaison to consultant team.
Waukegan, IL: Unified Development Ordinance -- with Latent Design
Wilmette, IL: Zoning Ordinance
Winnebago County, IL: Unified Development Ordinance
*Projects were completed at Sightline Planning and Zoning, the Chicago Metropolitan Agency for Planning (CMAP), and Camiros.










